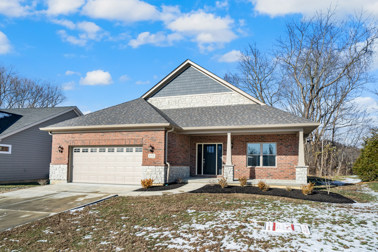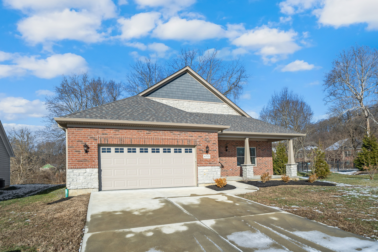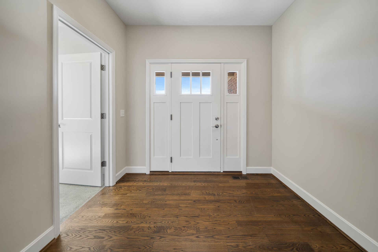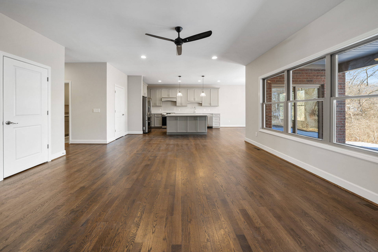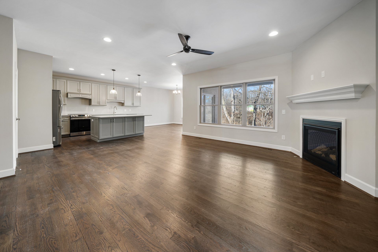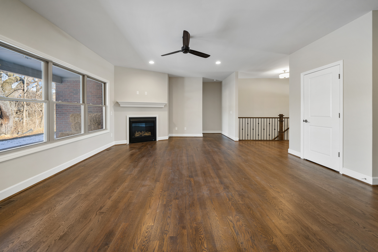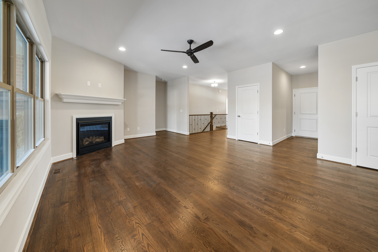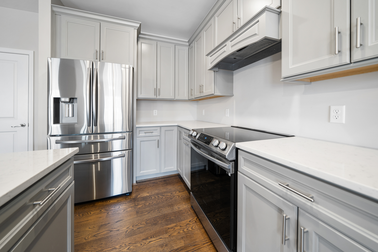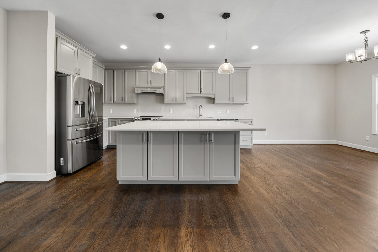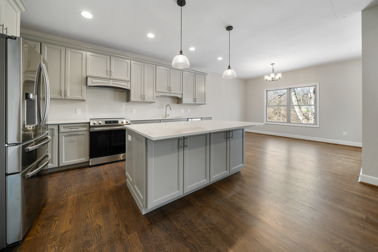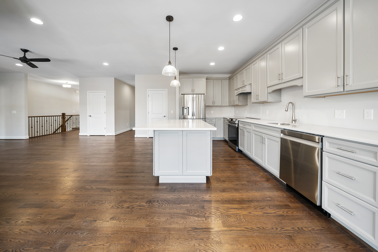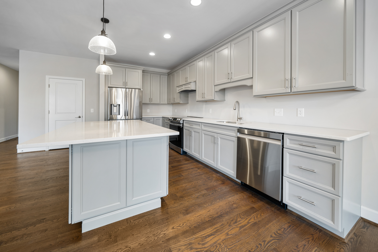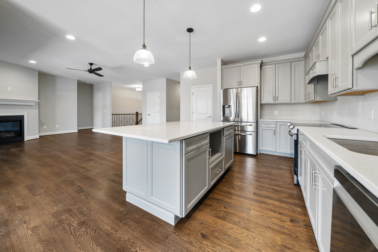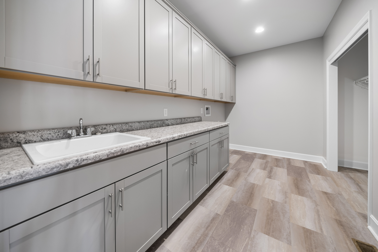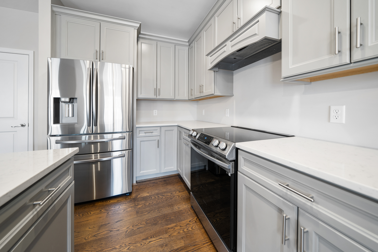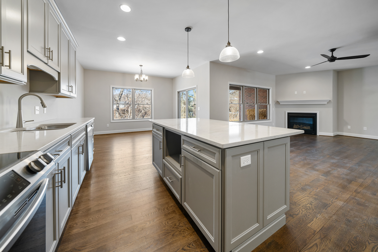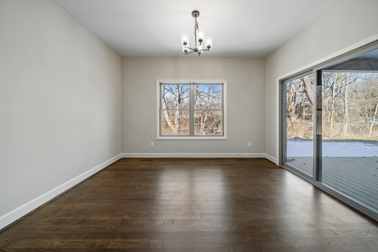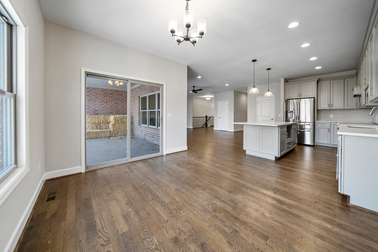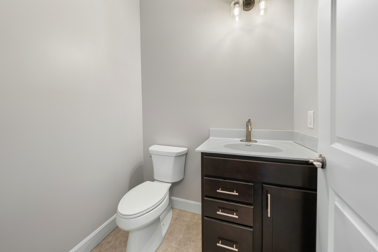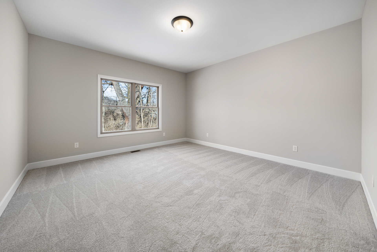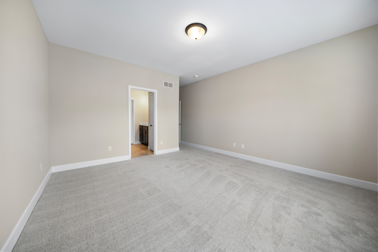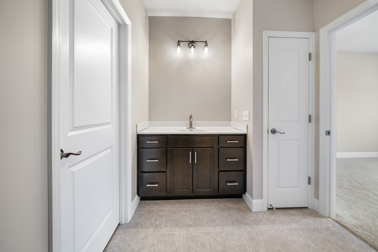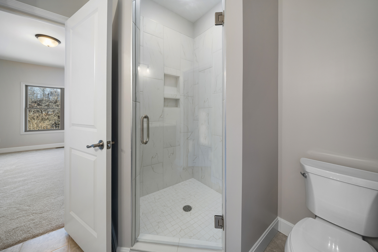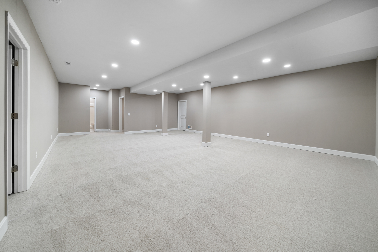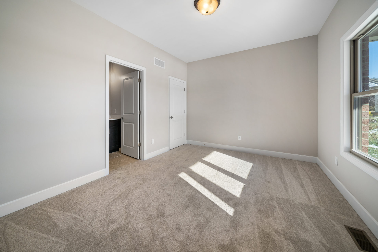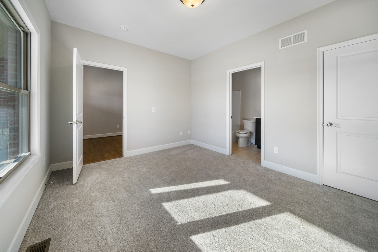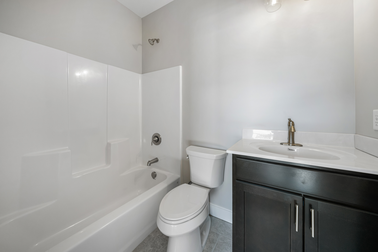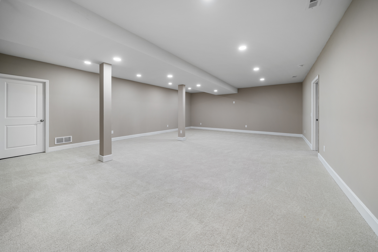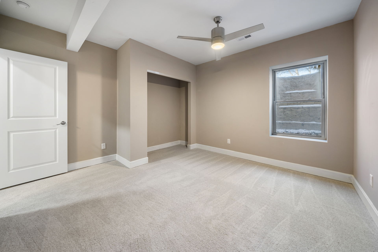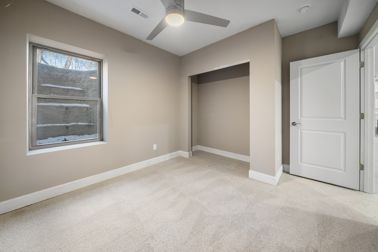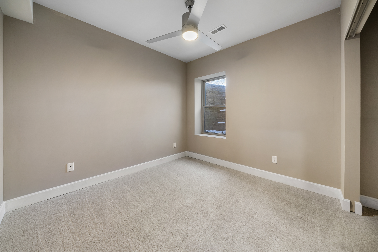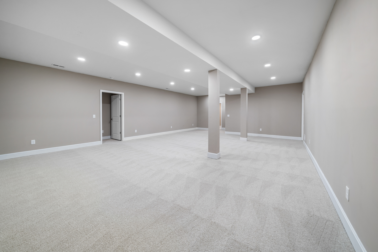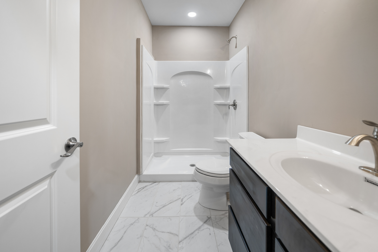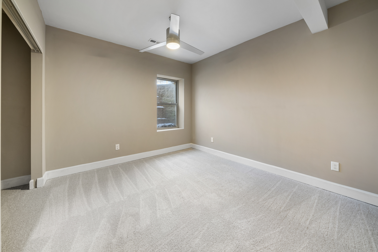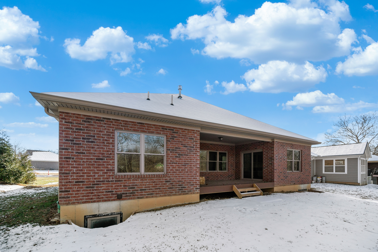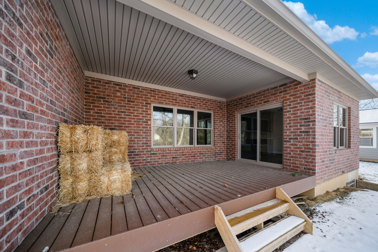6713 Daniels Walk, Cincinnati, Ohio 45233
Price: $599,900
Status: Available
Autumnwood Homes presents a beautiful brick ranch home with 4 bedrooms 3 1/2 baths a total of 1837 sq. feet on the first floor, 9 foot ceilings on both first level and basement level. Enjoy the comfort of your great room with natural hardwood floors and a gas fireplace. Large gourmet kitchen with granite countertops and premium 42 inch cabinetry. The Eating area is just off the kitchen, that flows right into a covered walkout patio overlooking a private wooded backyard. This property is eligible for a 15 year tax abatement. To schedule a showing and to learn more please visit www.homesbyaw.com, or call Sunny at 614-597-6860.
-
Nearby Schools
Sayler Park Elementary School and Gilbert A. Dater High School
-
Tax Savings with the Leed Program
15 year tax abatement eligible.
-
Lease/Purchase/For Sale
To lease purchase this home a non-refundable down payment of $18,000.00 and the first months rent of $5,100.00 is required. The down payment will go towards the purchase price of the home when you close. This is a 3-year term, however, you are able to purchase prior with no penalties. For more information on our Lease Purchase program please click on the Lease Purchase Information button below.
Lease Purchase Information -
9 Foot Ceilings
9 Foot ceilings on first floor and basement.
